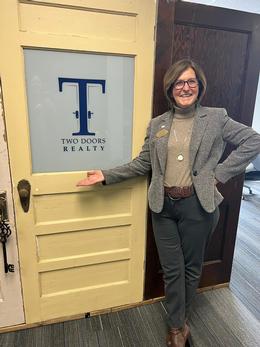$635,465 for Sale
TBD superior drive, chesterfield, MI 48051
| Beds 4 | Baths 3 | 2,927 Sqft | 8.41 Acres |
|
1 of 75 |
Property Description
New Construction in Chesterfield! Almost 8.5 acres of property to build your dream home! This popular Austin floorplan welcomes you into the grand 2-story foyer with soaring ceilings. Make your way back to the open concept floorplan where the living space opens up to the huge eat-in kitchen. 42" upper cabintry is accepted by quartz counters and hardwood floors. The 10' center island will be the likely be the place everyone gathers around when entertaining. The second level loft is a great place to make your "kids den" or home office. 4 bedrooms and a convenient 2nd floor laundry will keep you from walking up and down those stairs to get the wash done. Retire to your owner's suite to relax at the end of a long day. You'll have a private en suite and huge WIC! Call today to make this home yours. If you like this home but want to build on your own lot we can do that too! Pictures are of a similar home. Builder to complete due diligence.
General Information
Sale Price: $635,465
Price/SqFt: $217
Status: Active
MLS#: rcomi20251046418
City: chesterfield twp
Post Office: chesterfield
Schools: lanse creuse
County: Macomb
Acres: 8.41
Lot Dimensions: 630x516x864x484
Bedrooms:4
Bathrooms:3 (3 full, 0 half)
House Size: 2,927 sq.ft.
Acreage: 8.41 est.
Year Built: 2026
Property Type: Single Family
Style: Colonial
Features & Room Sizes
Bedroom 1:
Bedroom 2 :
Bedroom 3:
Bedroom 4:
Family Room:
Greatroom:
Dinning Room:
Kitchen:
Livingroom:
Pole Buildings:
Paved Road: Paved
Garage: 3 Car
Garage Description: Electricity,Attached,Garage Faces Front
Construction: Brick,Vinyl
Exterior: Brick,Vinyl
Fireplaces: 1
Fireplace Description: Gas
Basement: Yes
Basement Description: Daylight,Unfinished,Bath/Stubbed
Foundation : Basement
Appliances: Built-In Electric Oven,Disposal,ENERGY STAR® qualified dishwasher,Gas Cooktop,Microwave,Plumbed For Ice Maker,Stainless Steel Appliance(s)
Cooling: Central Air
Heating: Forced Air
Fuel: Natural Gas
Waste: Septic Tank (Existing)
Watersource: Well (Existing)
Tax, Fees & Legal
Home warranty: Yes
Est. Summer Taxes: $0
Est. Winter Taxes: $0
Legal Description: T3N, R14E, SEC 8; BET AT CEN POST SEC 8; TH S0*35'43"W 1111.68 FT; TH S89*44'53"W 140.0 FT; TH N0*35'43"W 1113.52 FT; TH S89*30'04"E 140.03 FT ALG E-W 1/4 LINE TO POB. 3.576 AC FR 09-08-326-021 6/6/94

IDX provided courtesy of Realcomp II Ltd. via Two Doors Realty and Realcomp II Ltd, ©2025 Realcomp II Ltd. Shareholders
Listing By: Anthony Lombardo of Lombardo Realty, Phone: (586) 799-2775

