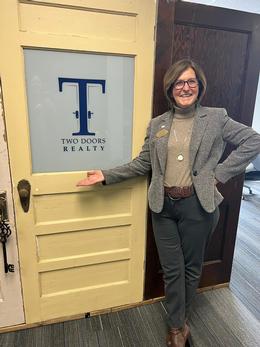$349,500 for Sale
30569 austin ct court, chesterfield, MI 48051
| Beds 4 | Baths 3 | 2,200 Sqft | 0.10 Acres |
|
1 of 1 |
Property Description
OPEN HOUSE: SUNDAY 6/29/25 12:30 - 2PM! Tucked away on a quiet Cul De Sac street in a desirable Chesterfield neighborhood, this beautiful 4 bedroom, 2 and half bath home offers the perfect combination of comfort, space and modern living. Boasting 2200 square feet, we invite you to step inside and find a bright and open floor plan with spacious living areas and natural light. NEWER AMMENITIES include ROOF 2018, Newer TANKLESS WATER HEATER, Fence 2022. The kitchen features counter top seating and eat in kitchen. This home offers generous size bedrooms, including a primary suite with walk in closet and private bath. Living room on the first floor and another great room space on the second floor. The partially finished basement adds valuable living space, perfect for home office, play area or living room area. Outside, enjoy a large backyard with a patio, great for summer BBQs or relaxing evenings. Additional features include a 2 car attached garage, first floor laundry, community pool and playground. Close proximity to restaurants, schools, shopping and much more! Seller offering a 1 year Home Warranty - provided through American Preffered Home Shield! IMMEDIATE OCCUPANCY!! We can't wait to welcome you home, we will see you soon!
General Information
Sale Price: $349,500
Price/SqFt: $159
Status: Active
MLS#: mrsmi58050178791
City: chesterfield twp
Post Office: chesterfield
Schools: lanse creuse
County: Macomb
Subdivision: deer trail
Acres: 0.1
Lot Dimensions: 52x85
Bedrooms:4
Bathrooms:3 (2 full, 1 half)
House Size: 2,200 sq.ft.
Acreage: 0.1 est.
Year Built: 2007
Property Type: Single Family
Style: Colonial
Features & Room Sizes
Bedroom 1:
Bedroom 2 :
Bedroom 3:
Bedroom 4:
Family Room:
Greatroom:
Dinning Room:
Kitchen:
Livingroom:
Pole Buildings:
Paved Road: Paved
Garage: 2 Car
Garage Description: Electricity,Attached
Construction: Other
Exterior: Other
Exterior Misc: Pool – Community,Playground
Basement: Yes
Basement Description: Partially Finished
Foundation : Basement
Appliances: Dishwasher,Dryer,Microwave,Oven,Range/Stove,Refrigerator,Washer
Cooling: Ceiling Fan(s),Central Air
Heating: Forced Air
Fuel: Natural Gas
Waste: Public Sewer (Sewer-Sanitary)
Watersource: Public (Municipal)
Tax, Fees & Legal
Est. Summer Taxes: $3,244
Est. Winter Taxes: $1,495
HOA fees: 1
HOA fees Period: Monthly
Legal Description: DEER TRAIL CONDOS MCCP 847 UNIT 149 DEER TRAIL; MCCP NO.847, UNIT 149

IDX provided courtesy of Realcomp II Ltd. via Two Doors Realty and MiRealSource, ©2025 Realcomp II Ltd. Shareholders
Listing By: Heather Mills of Coldwell Banker Professionals Port Huron, Phone: (810) 987-1424

