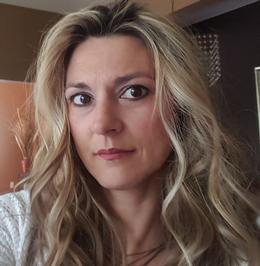$625,000 for Sale
8945 huron bluffs drive, white lake, MI 48386
| Beds 4 | Baths 4 | 2,224 Sqft | 0.45 Acres |
|
1 of 65 |
Property Description
Discover an exceptional lifestyle in this sprawling ranch, nestled on an incredible almost 1/2 acre lot within White Lake's coveted Twin Lakes Village. This home truly offers the best of both worlds: a private in-ground pool plus coveted lake access to Tull Lake and Kelly Beach. Step inside to a completely updated interior, boasting a modern kitchen with sleek stainless appliances, granite counters & custom tile backsplash, complemented by new carpet and fresh paint throughout. The fully finished walk-out lower level significantly expands your living space, featuring a huge 4th bedroom, a full bathroom, an expansive rec room, and abundant storage. Peace of mind is paramount with newer windows featuring a lifetime transferable warranty, an 8-year-old roof, a 3-year-old furnace, and a 1-year-old A/C. The exterior is just as impressive, showcasing incredible landscaping, commercial-grade gutters, and a spacious, 2-year-old Trex deck (gutters & deck also have a transferable warranty), plus a covered lower patio perfect for entertaining poolside. This is more than a house; it's a meticulously maintained retreat on one of the most beautiful lots in the entire subdivision.
Waterfront
Water Name: tull lake
Water Description: Beach Access,Lake Privileges
General Information
Sale Price: $625,000
Price/SqFt: $281
Status: Active
MLS#: rcomi20251016642
City: white lake twp
Post Office: white lake
Schools: waterford
County: Oakland
Subdivision: twin lakes village occpn 580
Acres: 0.45
Lot Dimensions: 118 x 186 x 198 x 62
Bedrooms:4
Bathrooms:4 (3 full, 1 half)
House Size: 2,224 sq.ft.
Acreage: 0.45 est.
Year Built: 1995
Property Type: Single Family
Style: Ranch
Features & Room Sizes
Bedroom 1:
Bedroom 2 :
Bedroom 3:
Bedroom 4:
Family Room:
Greatroom:
Dinning Room:
Kitchen:
Livingroom:
Pole Buildings:
Paved Road: Paved
Garage: 2 Car
Garage Description: Direct Access,Electricity,Door Opener,Side Entrance,Attached
Construction: Brick
Exterior: Brick
Exterior Misc: Pool - Inground
Fireplaces: 1
Fireplace Description: Gas
Basement: Yes
Basement Description: Finished,Walk-Out Access
Foundation : Basement
Appliances: Dishwasher,Disposal,Dryer,Free-Standing Gas Range,Free-Standing Refrigerator,Microwave,Stainless Steel Appliance(s),Washer
Cooling: Ceiling Fan(s),Central Air
Heating: Forced Air
Fuel: Natural Gas
Waste: Septic Tank (Existing)
Watersource: Other
Tax, Fees & Legal
Home warranty: No
Est. Summer Taxes: $3,332
Est. Winter Taxes: $3,165
HOA fees: 1
HOA fees Period: Semi-Annual
Legal Description: T3N, R8E, SEC 23 & 24 OAKLAND COUNTY CONDOMINIUM PLAN NO 580 TWIN LAKES VILLAGE UNIT 46 L 10691 P 384 4-15-93 FR 001

IDX provided courtesy of Realcomp II Ltd. via Two Doors Realty and Realcomp II Ltd, ©2025 Realcomp II Ltd. Shareholders
Listing By: Nancy Hackett of @properties Christie's Int'l RE Northville, Phone: (248) 850-8632

