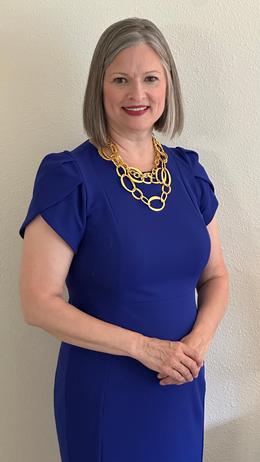$849,900 pending
5265 oak hill trail, commerce twp, MI 48382
| Beds 4 | Baths 4 | 2,574 Sqft | 9.55 Acres |
|
1 of 33 |
Property Description
THE BEST OF BOTH WORLDS - THAT UPNORTH FEEL AND ALL THE CITY CONVENIENCES! MAGNIFICENT MULTI-GENERATIONAL HOME IS LOCATED ON A QUIET, DEAD-END STREET AND SITUATED ON A HUGE (9.55 ACRE) WOODED PARCEL OVERLOOKING PRISTINE CRANBERRY LAKE! This brick beauty offers over 3,400 SF of Living Space, a first floor Owner's Suite, first floor Laundry, and a Finished Walk-0ut with Kitchen, Bedroom and Bath! A charming paver walk-way will guide your guests into the Foyer featuring hardwood flooring, open rail staircase, French Doors leading to the Library/Den and gorgeous glass pocket doors open to the Dining Room. Beyond the Foyer, the spacious Great Room features crown molding, a brick fireplace and hearth with wood mantel and a wall of windows overlooking the private yard. The Island Kitchen is furnished with granite counters, tile backsplash, all appliances and hardwood flooring flowing into the Nook featuring a bay window providing gorgeous lake views and a French door leading to a large elevated Deck. 1st floor Owner's Suite features a vaulted ceiling with fan and light, a walk-in closet, Dressing Area and private Bath. The second floor features 3 more Bedrooms each with ceiling fan/light and a full Bath. Ideal for the In-laws or Your Young Adults, the lower level walk-out features a full Kitchen with all appliances, Bedroom/Den, full Bath with step-in shower and a Family/Rec Room with large picture window and French door leading to the paver patio. LL includes a very large Storage Room that could be transformed into additional living space. Conveniently located at the Garage Entry, the 1st floor Laundry/Mud Room is equipped with washer, dryer, storage cabinets, folding counter, utility sink and shower. The 2 Car and 1 Car Garages are finished with Drywall, Paint, Service doors and Openers. Central Vacuum and Whole House Generator
Waterfront
Water Name: cranberry lake
Water Description: Direct Water Frontage,Lake Front,Lake Privileges,No Motor Lake,Private Water Frontage,Water Front
General Information
Sale Price: $849,900
Price/SqFt: $330
Status: Pending
MLS#: rcomi20251025922
City: commerce twp
Post Office: commerce twp
Schools: huron valley
County: Oakland
Acres: 9.55
Lot Dimensions: 894x701x997x786
Bedrooms:4
Bathrooms:4 (3 full, 1 half)
House Size: 2,574 sq.ft.
Acreage: 9.55 est.
Year Built: 1994
Property Type: Single Family
Style: Other
Features & Room Sizes
Bedroom 1:
Bedroom 2 :
Bedroom 3:
Bedroom 4:
Family Room:
Greatroom:
Dinning Room:
Kitchen:
Livingroom:
Pole Buildings:
Paved Road: Paved,Private
Garage: 3 Car
Garage Description: Side Entrance,Direct Access,Electricity,Door Opener,Attached,Oversized
Construction: Brick,Other
Exterior: Brick,Other
Exterior Misc: Whole House Generator,Awning/Overhang(s),Chimney Cap(s),Lighting
Fireplaces: 1
Fireplace Description: Gas
Basement: Yes
Basement Description: Finished,Walk-Out Access
Foundation : Basement
Appliances: Water Purifier Owned,Dishwasher,Disposal,Dryer,Free-Standing Electric Range,Free-Standing Refrigerator,Microwave,Washer
Cooling: Ceiling Fan(s),Central Air
Heating: Forced Air,High Efficiency Sealed Combustion,Zoned
Fuel: Natural Gas
Waste: Septic Tank (Existing)
Watersource: Well (Existing)
Tax, Fees & Legal
Home warranty: No
Est. Summer Taxes: $3,890
Est. Winter Taxes: $2,064
HOA fees: 1
HOA fees Period: Annually
Legal Description: T2N, R8E, SEC 5 PART OF SW 1/4 BEG AT PT DIST S 89-59-26 W 1322.75 FT & N 00-07-21 W 871.68 FT & N 00-35-02 W 722.71 FT FROM S 1/4 COR, TH N 00-32-47 W 330.74 FT, TH S 86-28-24 E 347.36 FT, TH S 86-28-24 E 441.67 FT, TH S 30-01-36 W 152.80 FT, TH ALG CURVE TO LEFT, RAD 230 FT, CHORD BEARS S 03-41-30 W 204.06 FT, DIST OF 211.43 FT, TH S 22-38-35 E 34.92 FT, TH ALG CURVE TO RIGHT, RAD 230 FT, CHORD BEARS S 08-40-05 E 111.09 FT, DIST OF 112.20 FT, TH S 05-18-26 W 188 FT, TH S 05-18-26 W 109.11 FT, TH ALG CURVE TO LEFT, RAD 230 FT, CHORD BEARS S 05-41-16 E 87.73 FT, DIST OF 88.27 FT, TH N 89-53-29 W 50 FT, TH S 13-53-13 W 97.93 FT, TH N 89-53-29 W 175 FT, TH N 04-27-57 E 133.15 FT, TH N 12-19-10 W 162.09 FT, TH N 25-11-00 W 130 FT, TH N

IDX provided courtesy of Realcomp II Ltd. via Two Doors Realty and Realcomp II Ltd, ©2025 Realcomp II Ltd. Shareholders
Listing By: Janet K Stockton of KW Showcase Realty, Phone: (248) 360-2900

