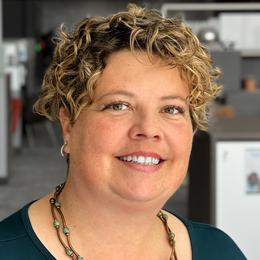$305,000 for Sale
4816 rushton road, central lake, MI 49622
| Beds 3 | Baths 2 | 1,080 Sqft | 0.80 Acres |
|
1 of 34 |
Property Description
Charming newer built MODULAR home built to BOCA code. Property comes with a 24 x 24 detached garage with overhead storage and a unique Guest cabin with a sleeping loft, 2 bunk beds, a generous sitting area and a full bathroom with a shower. Home sits across the street from Benway Lake with public access about a half mile down Rushton Road. The home has been well cared for and all the kitchen appliances will stay as well as the washer & dryer in the laundry room off the kitchen. Lot backs to over 2000 ft of vacant cleared land and then another 2000 ft. of heavy woods. The front of the home has a full covered front porch and there's a garden shed behind the house for hoses and rakes. The front around the home has been lovingly landscaped with an assortment of perennial flowers and bushes.
Waterfront
Water Name: ben-way lake
Water Description: Lake Privileges
General Information
Sale Price: $305,000
Price/SqFt: $282
Status: Active
MLS#: rcomi20250030620
City: central lake twp
Post Office: central lake
Schools: central lake
County: Antrim
Acres: 0.8
Lot Dimensions: 100 x 349
Bedrooms:3
Bathrooms:2 (2 full, 0 half)
House Size: 1,080 sq.ft.
Acreage: 0.8 est.
Year Built: 2005
Property Type: Single Family
Style: Ranch
Features & Room Sizes
Bedroom 1:
Bedroom 2 :
Bedroom 3:
Bedroom 4:
Family Room:
Greatroom:
Dinning Room:
Kitchen:
Livingroom:
Pole Buildings:
Paved Road: Paved
Garage: 2 Car
Garage Description: Electricity,Door Opener,Detached
Construction: Vinyl
Exterior: Vinyl
Basement: No
Foundation : Crawl
Appliances: ENERGY STAR® qualified dryer,Dishwasher,ENERGY STAR® qualified refrigerator,Free-Standing Electric Oven,Microwave,Stainless Steel Appliance(s),Washer
Heating: Forced Air
Fuel: Propane
Waste: Septic Tank (Existing)
Watersource: Well (Existing)
Tax, Fees & Legal
Home warranty: No
Est. Summer Taxes: $648
Est. Winter Taxes: $704
Legal Description: COM AT PT 300 FT N OF THE INTERS OF N 1/8 LINE OF SEC 11 & E BDY OF CO HWY; TH N ALG HWY BDY 100 FT; TH E 350 FT; TH S 100 FT; TH W 350 FT TO THE POB; BEING PART OF GOV LOT 1 SEC 11 T31N R8W

IDX provided courtesy of Realcomp II Ltd. via Two Doors Realty and Realcomp II Ltd, ©2025 Realcomp II Ltd. Shareholders
Listing By: Susan A Munce of Real Estate Us, LLC, Phone: (248) 514-6560

