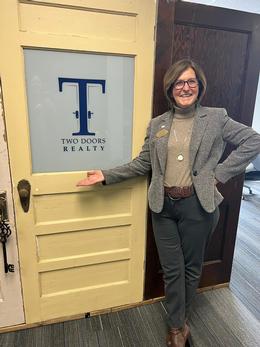$3,000 for Lease
47133 w 9 mile road, novi, MI 48374
| Beds 3 | Baths 3 | 2,860 Sqft | 5.00 Acres |
|
1 of 57 |
Property Description
Welcome to "Lincoln Place," a renowned estate deep-rooted in Northville/Novi's history! Impressively built in 1839 with a full facelift in 2013, this home offers the perfect blend of Historic charm and modern functionality! Sitting tall on 5 sprawling acres with breathtaking views and year-round natural beauty, this property features endless possibilities with a first-floor Primary suite, new hardwood floors, updated kitchen with ceiling-height custom cabinets and granite counters, stainless steel appliances, vented range-hood, two large kitchen islands (one with a breakfast-bar), stone accent wall, fireplace and large dining room with large windows and ample natural lighting, all updated bathrooms including an updated Primary bathroom with a walk-in shower with multiple shower heads/sprayers, shower seat, jacuzzi tub, granite counter vanity and full-height wall-tile with decorative inlay accents, newer upper level stacked laundry units for easy access, walk-in closets in all bedrooms, newer mechanicals, rear patio and pergola for outdoor enjoyment and tranquility. Rare 5-acre find on the lease-market that cannot be duplicated - great for families with kids or dogs located within the top-ranked Northville school district! Complete lease application, two recent paystubs, full credit report to be submitted in order to be considered as an applicant. 1.5 month's rent security deposit, $450 cleaning fee. Tenant responsible for all maintenance, utility/water payments during their lease-term.
General Information
Lease Price: $3,000
Price/SqFt: $1
Status: Active
MLS#: rcomi20251030209
City: novi
Post Office: novi
Schools: northville
County: Oakland
Acres: 5
Lot Dimensions: 297x750
Bedrooms:3
Bathrooms:3 (2 full, 1 half)
House Size: 2,860 sq.ft.
Acreage: 5 est.
Year Built: 1839
Property Type: Single Family
Style: Colonial,Historic
Features & Room Sizes
Bedroom 1:
Bedroom 2 :
Bedroom 3:
Bedroom 4:
Family Room:
Greatroom:
Dinning Room:
Kitchen:
Livingroom:
Pole Buildings:
Paved Road: Paved
Garage: No Garage
Construction: Wood
Exterior: Wood
Exterior Misc: Lighting
Fireplaces: 1
Basement: Yes
Basement Description: Unfinished
Foundation : Michigan Basement
Appliances: Built-In Electric Oven,Dishwasher,Disposal,Dryer,Free-Standing Refrigerator,Gas Cooktop,Microwave,Range Hood,Stainless Steel Appliance(s),Washer
Cooling: Ceiling Fan(s)
Heating: Forced Air
Fuel: Natural Gas
Waste: Sewer (Sewer-Sanitary)
Watersource: Public (Municipal)
Tax, Fees & Legal
Est. Summer Taxes: $0
Legal Description: T1N, R8E, SEC 33 PART OF NW 1/4 BEG AT PT DIST S 89-28-30 E 396 FT FROM NW SEC COR, TH S 89-28-30 E 297 FT, TH S 733.36 FT, TH N 89-28-30 W 297 FT, TH N 733.36 FT TO BEG 5 AMN565B

IDX provided courtesy of Realcomp II Ltd. via Two Doors Realty and Realcomp II Ltd, ©2025 Realcomp II Ltd. Shareholders
Listing By: Nicolas Petrucci of @properties Christie's Int'l R.E. Birmingham, Phone: (248) 850-8632

