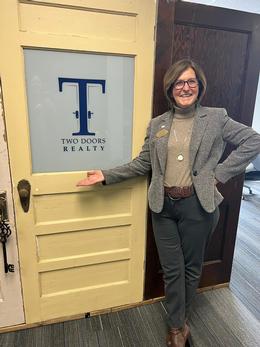$179,900 for Sale
391 arcola street, inkster, MI 48141
| Beds 2 | Baths 1 | 816 Sqft | 0.31 Acres |
|
1 of 16 |
Property Description
Every house has a main character moment, and this one is ready for its close-up. Sitting on a generous corner lot, this tidy ranch doesn’t need a hero’s makeover—just someone new to call it home. Step inside and you’ll find a kitchen that takes storage seriously. Cabinets? Plenty. Countertops? Loads. There’s even room for your late-night snack experiments. The island and updated electrical make this space both practical and a little proud of itself. Pair that with the whole-house on-demand hot water heater and you’ll never have to worry about running out of hot water in the shower again! The living room has just the right amount of cozy and an open concept floor plan to the kitchen. The two bedrooms are ready for when the day winds down. The bathroom, updated only a few years ago, still shines with tile, built-in shelves, and helpful handrails. Outside is where this property really struts. A large yard spreads out, perfect for gardens, games, or simply bragging about all the space. The 2-car garage (heated, because it's Michigan) comes with a covered lean-to for extras and a backyard shed for even more storage. Freshly power-washed siding means you won't have to. The roof? About three years young. The bathroom? Same. This home has been cared for, maintained, and now waits for someone who appreciates “move-in ready” without the drama. So if you’re looking for a solid spot in a prime location—something with space, updates, and a yard big enough to stretch out—Arcola Street is calling. Will you answer? All sizes and details are approximate—be sure to bring your tape measure if precision is your passion.
General Information
Sale Price: $179,900
Price/SqFt: $220
Status: Active
MLS#: rcomi20251026059
City: inkster
Post Office: inkster
Schools: wayne-westland
County: Wayne
Subdivision: dearborn tractor acres sub
Acres: 0.31
Lot Dimensions: 76X180
Bedrooms:2
Bathrooms:1 (1 full, 0 half)
House Size: 816 sq.ft.
Acreage: 0.31 est.
Year Built: 1952
Property Type: Single Family
Style: Ranch
Features & Room Sizes
Bedroom 1:
Bedroom 2 :
Bedroom 3:
Bedroom 4:
Family Room:
Greatroom:
Dinning Room:
Kitchen:
Livingroom:
Pole Buildings:
Paved Road: Paved
Garage: 1.5 Car
Garage Description: Detached
Construction: Vinyl
Exterior: Vinyl
Basement: No
Foundation : Crawl
Appliances: Dishwasher,Free-Standing Gas Range,Free-Standing Refrigerator
Cooling: Ceiling Fan(s),Window Unit(s)
Heating: Baseboard
Fuel: Electric
Waste: Public Sewer (Sewer-Sanitary)
Watersource: Public (Municipal)
Tax, Fees & Legal
Home warranty: No
Est. Summer Taxes: $1,186
Est. Winter Taxes: $310
Legal Description: 24C43C1 E 180FT OF LOT 43 DEARBORN TRACTOR ACRES SUB T2S R9E L39 P91 WCR

IDX provided courtesy of Realcomp II Ltd. via Two Doors Realty and Realcomp II Ltd, ©2025 Realcomp II Ltd. Shareholders
Listing By: Hillary Stone of RE/MAX Cornerstone, Phone: (734) 855-9500

