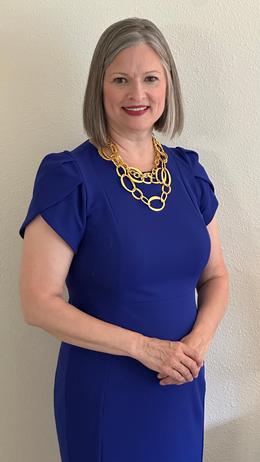$295,000 for Sale
3904 lotus drive, waterford, MI 48329
| Beds 3 | Baths 3 | 1,470 Sqft | 0.32 Acres |
|
1 of 57 |
Property Description
WHAT A FIND! This beautiful home sits on a large, private lot with a completely secluded backyard—your own peaceful retreat. Gorgeous original hardwood floors flow throughout the main level, creating warmth and character from the moment you step inside. The spacious living room instantly feels like home, and the layout offers a rare feature: a primary suite complete with a walk-in shower and its own laundry area. The inviting family room is perfect for gatherings, entertaining, or simply relaxing while enjoying the serene view through the back windows—watch nature unfold right outside. Offering three bedrooms and THREE full bathrooms, this home provides the space and convenience today’s buyers love. The fully finished basement adds exceptional flexibility and includes a second laundry area. With the addition of an egress window, it could easily be converted into a private apartment or in-law suite. Storage is abundant throughout, and the impressive 2.5-car garage includes a unique bonus—an attached screened-in cabana! Enjoy evenings outdoors in comfort as you take in the night sky from your own backyard oasis. Major updates include a newer HVAC system and a hot water tank. The pride of ownership shines through—this lovingly maintained home is still owned by its original owners. All sports Lotus Lake, with a beautiful beach, boat launch, playground, and picnic tables. Grill your own food and have a beautiful Michigan summer Located near parks, shopping, dining, and all the conveniences you need, this incredible property truly has it all.
Waterfront
Water Name: lotus/maceday
Water Description: Beach Access,Lake Privileges
General Information
Sale Price: $295,000
Price/SqFt: $201
Status: Active
MLS#: rcomi20251055893
City: waterford twp
Post Office: waterford
Schools: waterford
County: Oakland
Acres: 0.32
Lot Dimensions: 50X188.86
Bedrooms:3
Bathrooms:3 (3 full, 0 half)
House Size: 1,470 sq.ft.
Acreage: 0.32 est.
Year Built: 1967
Property Type: Single Family
Style: Ranch
Features & Room Sizes
Bedroom 1:
Bedroom 2 :
Bedroom 3:
Bedroom 4:
Family Room:
Greatroom:
Dinning Room:
Kitchen:
Livingroom:
Pole Buildings:
Paved Road: Paved,Pub. Sidewalk
Garage: 2.5 Car
Garage Description: Attached
Construction: Wood
Exterior: Wood
Exterior Misc: Lighting
Basement: Yes
Basement Description: Finished
Foundation : Basement
Appliances: Dishwasher,Disposal,Free-Standing Gas Range,Free-Standing Refrigerator,Microwave
Cooling: Central Air
Heating: Forced Air
Fuel: Natural Gas
Waste: Sewer (Sewer-Sanitary)
Watersource: Public (Municipal)
Tax, Fees & Legal
Home warranty: No
Est. Summer Taxes: $1,133
Est. Winter Taxes: $830
Legal Description: T3N, R9E, SEC 5 SUB OF OUTLOT 'B' OF MOUNTAIN-VIEW LAKE SUB ANNEX NO 1 LOT 7

IDX provided courtesy of Realcomp II Ltd. via Two Doors Realty and Realcomp II Ltd, ©2025 Realcomp II Ltd. Shareholders
Listing By: Lorrie Bailey of KW Showcase Realty, Phone: (248) 360-2900

