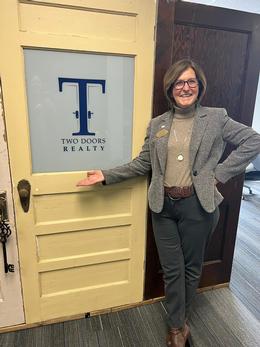$1,500,000 for Sale
37580 lakeshore drive, harrison township, MI 48045
| Beds 4 | Baths 4 | 6,590 Sqft | 0.51 Acres |
|
1 of 90 |
Property Description
Discover Exceptional Waterfront Living—Just Minutes from Metro Beach Welcome to a rare opportunity on Lake St. Clair! This expansive waterfront property offers 112 feet of stunning water frontage and over 200 feet of depth, giving you the kind of outdoor space that turns every summer gathering into something truly unforgettable. Whether you envision sunset dinners, weekend boating, or hosting unforgettable parties, this property delivers the perfect backdrop. Step inside the spacious split ranch, where hardwood floors, generously sized rooms, and an inviting patio create an effortless, easy-living layout. Built in 2016, this home blends modern comfort with timeless style. The stately brick exterior offers impressive curb appeal, while the heated 3-car garage is a dream for anyone who loves to tinker, create, or store toys for the lake. The second floor surprises with a massive flex space—ideal as a bedroom, game room, or entertainment lounge. And there’s more: the finished attic, previously used as a workshop, provides up to 1,200 additional square feet of potential living space. Add a mini-split and let your imagination run wild—studio, office, hobby room, fitness suite, or guest retreat. Waterfront properties of this size and quality are exceptionally hard to find. If you’ve been searching for a spacious, modern home that offers unmatched outdoor living and breathtaking lake views, this is the one you don’t want to miss. Waterfront living at its finest. Contact your agent and schedule your showing today—before this rare gem is gone.
Waterfront
Water Name: lake st. clair
Water Description: Water Front
General Information
Sale Price: $1,500,000
Price/SqFt: $228
Status: Active
MLS#: rcomi20251055432
City: harrison twp
Post Office: harrison township
Schools: lanse creuse
County: Macomb
Subdivision: st clair haven
Acres: 0.51
Lot Dimensions: 112 x 200
Bedrooms:4
Bathrooms:4 (3 full, 1 half)
House Size: 6,590 sq.ft.
Acreage: 0.51 est.
Year Built: 2016
Property Type: Single Family
Style: Contemporary
Features & Room Sizes
Bedroom 1:
Bedroom 2 :
Bedroom 3:
Bedroom 4:
Family Room:
Greatroom:
Dinning Room:
Kitchen:
Livingroom:
Pole Buildings:
Paved Road: Paved
Garage: 3 Car
Garage Description: Electricity,Door Opener,Attached,Driveway,Garage Faces Front
Construction: Brick
Exterior: Brick
Fireplaces: 1
Fireplace Description: Gas
Basement: No
Foundation : Crawl
Appliances: Dishwasher,Disposal,Dryer,Free-Standing Electric Oven,Free-Standing Refrigerator,Washer
Cooling: Central Air
Heating: Forced Air,Wall Furnace
Fuel: Natural Gas
Waste: Sewer (Sewer-Sanitary)
Watersource: Public (Municipal)
Tax, Fees & Legal
Home warranty: No
Est. Summer Taxes: $15,599
Est. Winter Taxes: $7,114
Legal Description: ST CLAIR HAVEN LOT 180 AND LOT 181 COMBINED ON 01/05/2016 FROM 17-12-27-204-008 AND 17-12-27-204-009 FOR 2016.

IDX provided courtesy of Realcomp II Ltd. via Two Doors Realty and Realcomp II Ltd, ©2026 Realcomp II Ltd. Shareholders
Listing By: Richard L Sparks of Keller Williams Paint Creek, Phone: (248) 609-8000

