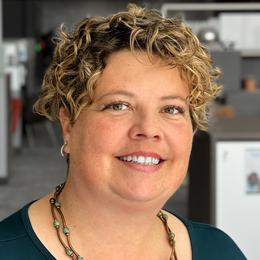$439,000 for Sale
32463 sheridan, beverly hills, MI 48025
| Beds 3 | Baths 2 | 1,545 Sqft | 0.23 Acres |
|
1 of 45 |
Property Description
One of a Kind – Move-In Ready 3-Bedroom Brick Ranch! Welcome home to this beautifully updated and truly charming 3-bedroom, 2-full bath brick Ranch, perfectly designed for comfort and functionality. Renovated in 2022 and thoughtfully improved through 2025, this home is ready for you to move right in! Step into a tiled entryway that flows into a spacious living room featuring large windows and a natural fireplace—perfect for cozy evenings. The adjoining dining area offers ample room for a table for six or more, making it ideal for entertaining. The large galley-style kitchen is a chef’s dream, boasting extensive cabinet and counter space, granite countertops, stainless steel appliances, a generous pantry, and even a dedicated desk or breakfast nook area. Just off the kitchen, you'll find a bright and inviting Four Seasons Room filled with natural light, ceiling heat panels and sliding doors that lead to a private back patio—your own peaceful retreat. The home features:3 spacious bedrooms.2 full bathrooms. Dedicated laundry area.2-car detached garage. Fully fenced backyard for added privacy and peace of mind. Recent Updates Include: 20-year Thunder Guard roof (2022) with transferable warranty. Leaf gutter system. Fresh interior paint throughout. Backyard drainage improvements to eliminate water pooling (Sept 2024) Professional landscaping (Oct 2024) New A/C unit and thermostat (May 2025) Don’t miss this rare opportunity to own a home that combines classic charm with modern updates in every corner. Schedule your private showing today! Taxes are non-homestead. Just minutes from Beaumont Hospital and Birmingham.
General Information
Sale Price: $439,000
Price/SqFt: $284
Status: Active
MLS#: rcomi20251048463
City: beverly hills vlg
Post Office: beverly hills
Schools: birmingham
County: Oakland
Acres: 0.23
Lot Dimensions: 75x132
Bedrooms:3
Bathrooms:2 (2 full, 0 half)
House Size: 1,545 sq.ft.
Acreage: 0.23 est.
Year Built: 1953
Property Type: Single Family
Style: Ranch
Features & Room Sizes
Bedroom 1:
Bedroom 2 :
Bedroom 3:
Bedroom 4:
Family Room:
Greatroom:
Dinning Room:
Kitchen:
Livingroom:
Pole Buildings:
Paved Road: Paved
Garage: 2 Car
Garage Description: Side Entrance,Electricity,Door Opener,Detached
Construction: Brick
Exterior: Brick
Exterior Misc: Fenced
Fireplaces: 1
Fireplace Description: Natural
Basement: No
Foundation : Slab
Appliances: Dishwasher,Disposal,Free-Standing Electric Oven,Free-Standing Refrigerator,Microwave,Washer/Dryer Stacked
Cooling: Central Air
Heating: Forced Air
Fuel: Natural Gas
Waste: Sewer (Sewer-Sanitary)
Watersource: Public (Municipal)
Tax, Fees & Legal
Home warranty: No
Est. Summer Taxes: $5,083
Est. Winter Taxes: $2,013
Legal Description: T1N, R10E, SEC 1 BEVERLY HILLS SUB NO 1 W 25 FT OF LOT 606 & ALL OF LOT 607

IDX provided courtesy of Realcomp II Ltd. via Two Doors Realty and Realcomp II Ltd, ©2025 Realcomp II Ltd. Shareholders
Listing By: Lori Goldman of Berkshire Hathaway HomeServices Kee Realty Bham, Phone: (248) 646-6200

