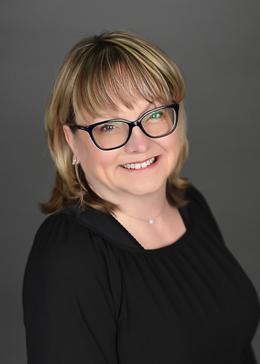$934,000 for Sale
2087 hidden lane, leonard, MI 48367
| Beds 5 | Baths 5 | 3,250 Sqft | 2.19 Acres |
|
1 of 69 |
Property Description
Make time to view this absolute move-in ready home in the serene private setting with so many updates, there's almost nothing left to do. Very neutral palate all 3 floors, nestled on 2.2 heavily wooded acres; enter huge 2 story foyer with very wide curved stairway to upper bridge & 3 large bedrooms. First floor is natural hardwood flooring w/ carpet in great room overlooking deck & pond. Dual 2 story fieldstone fireplace in great room opens to den/office with access to 40' deck from great room, den, breakfast nook & large eat-at bar for casual dining; formal dining room has new LVP flooring with large bow window. Large FFL is lined with cupboards & counter for crafting/sewing. Upper floor has primary suite with fireplace & marble bath, large walk in closet. Jack & Jill bath connects 2 bedrooms across the very wide bridge. Lower lever-new carpet/paint days ago is a fully contained walkout "˜ranch' for more family: family room with fireplace & tv nook with shelving, 2br, 1.5 bath, full laundry room w/ pass thru linen closet, full kitchen w/ eating space AND another office or great craft room, stairway from 1ST floor is wired for chair lift (not to mention approximate 200 sf of a shelved storage/mechanical room). This home has enough space for any size family "“ it's move-in ready w/ POSSESSION AT CLOSE! AND...you are 1 mile from one of the best "˜fishing lakes' in Oakland County "“ Lakeville Lake.
Waterfront
Water Name: pond
Water Description: Pond
General Information
Sale Price: $934,000
Price/SqFt: $287
Status: Active
MLS#: mrsmi58050169411
City: addison twp
Post Office: leonard
Schools: romeo
County: Oakland
Subdivision: hidden oak
Acres: 2.19
Lot Dimensions: 266x357x266x357
Bedrooms:5
Bathrooms:5 (3 full, 2 half)
House Size: 3,250 sq.ft.
Acreage: 2.19 est.
Year Built: 1991
Property Type: Single Family
Style: Contemporary,Traditional
Features & Room Sizes
Bedroom 1:
Bedroom 2 :
Bedroom 3:
Bedroom 4:
Family Room:
Greatroom:
Dinning Room:
Kitchen:
Livingroom:
Pole Buildings:
Garage: 3 Car
Garage Description: 2+ Assigned Spaces,Side Entrance,Direct Access,Electricity,Door Opener,Attached
Construction: Brick,Wood,Other
Exterior: Brick,Wood,Other
Fireplaces: 1
Fireplace Description: Gas
Basement: Yes
Basement Description: Finished,Walk-Out Access
Foundation : Basement
Appliances: Dishwasher,Disposal,Dryer,Microwave,Oven,Range/Stove,Refrigerator,Washer
Cooling: Ceiling Fan(s),Central Air
Heating: Forced Air
Fuel: Natural Gas
Waste: Septic Tank (Existing)
Watersource: Well (Existing)
Tax, Fees & Legal
Est. Summer Taxes: $4,409
Est. Winter Taxes: $2,533
HOA fees: 1
Legal Description: T5N, R11E, SEC 23 PART OF SE 1/4 BEG AT PT DIST S 89-40-40 W 708.40 FT & N 01-07-06 W 301.16 FT FROM SE SEC COR, TH N 01-07-06 W 266.91 FT, TH N 89-40-40 E 357.40 FT, TH S 00-47-44 E 266.90 FT, TH S 89-40-40 W 355.91 FT TO BEG 2.19 A4-17-90 FR 017

IDX provided courtesy of Realcomp II Ltd. via Two Doors Realty and MiRealSource, ©2025 Realcomp II Ltd. Shareholders
Listing By: Pamela B Davis of Berkshire Hathaway HomeServices Kee Realty Wash, Phone: (586) 566-2200

