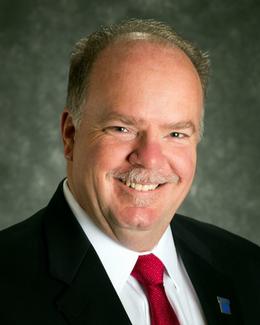$7,999,900 for Sale
18101 sheldon road, northville, MI 48168
| Beds 6 | Baths 12 | 9,693 Sqft | 5.47 Acres |
|
1 of 98 |
Property Description
**Exquisite French Country Estate on 5.5 Acres in Northville** Welcome to this one-of-a-kind French Country estate, gracefully nestled on 5 private acres in Northville. Behind a gated entrance, this luxurious residence combines timeless elegance with modern amenities and resort-style living. A heated exposed aggregate driveway leads to the main home and a separate 3200 SQFT finished carriage house with RV parking, complemented by a second heated and cooled multi-car garage—perfect for car collectors or hobbyists. The grounds are truly a sanctuary, featuring lush landscaping, a serene pond with a picturesque bridge and cascading waterfall, a year-round heated pool with electronic cover, two hot tubs, an outdoor kitchen with BBQ and built-in grill, and a stone fireplace ideal for entertaining. Inside, you'll find unparalleled craftsmanship and comfort with heated floors throughout, a recently updated custom chef’s kitchen, richly appointed office, sun-drenched four-season room with pool bathrooms, and a striking great room with soaring ceilings. The entry-level primary suite is a private retreat with a spa-like bath, expansive closets, and its own screened-in porch. Additional highlights include a private elevator, luxury home theater with a Rolls-Royce star ceiling, a whiskey tasting room, professional-grade home gym, steam showers, outdoor dog wash, and a built-in aquarium that adds to the home's ambiance. With top-tier security including cameras and full smart-home features, this estate offers both peace of mind and refined living. A rare opportunity to own one of Northville’s most distinguished properties—designed for those who expect nothing but the best.
General Information
Sale Price: $7,999,900
Price/SqFt: $825
Status: Active
MLS#: rcomi20251009924
City: northville
Post Office: northville
Schools: northville
County: Wayne
Acres: 5.47
Lot Dimensions: 429x554x429x554
Bedrooms:6
Bathrooms:12 (9 full, 3 half)
House Size: 9,693 sq.ft.
Acreage: 5.47 est.
Year Built: 1999
Property Type: Single Family
Style: Country French
Features & Room Sizes
Bedroom 1:
Bedroom 2 :
Bedroom 3:
Bedroom 4:
Family Room:
Greatroom:
Dinning Room:
Kitchen:
Livingroom:
Pole Buildings:
Paved Road: Paved
Garage: 2 Car
Garage Description: Attached
Construction: Stone
Exterior: Stone
Exterior Misc: Spa/Hot-tub,Whole House Generator,Awning/Overhang(s),BBQ Grill,Chimney Cap(s),Lighting,Pool - Inground
Fireplaces: 1
Fireplace Description: Gas
Basement: Yes
Basement Description: Daylight,Finished,Walk-Out Access
Foundation : Basement
Cooling: Ceiling Fan(s),Central Air
Heating: Forced Air
Fuel: Natural Gas
Waste: Public Sewer (Sewer-Sanitary)
Watersource: Public (Municipal)
Tax, Fees & Legal
Home warranty: No
Est. Summer Taxes: $21,755
Est. Winter Taxes: $14,480
Legal Description: THE W 550.00 FT OF THE S 429.00 FT OF THE NW OF SEC 10, T. 1 S., R. 8 E., TWP OF NORTHVILLE, WAYNE COUNTY, MI, ALSO DESC AS: COMMENCING AT THE N 1/4 COR OF SD SEC 10; TH S. 01D 20M 15S W. 2081.54 FT TO POB; TH S. 01D 20M 15S W. 429.00 FT; TH DUE W 55 5.00 FT; TH N 01D 20M 15S E. 429.00 FT; TH DUE E 555.00 FT TO THE POB. CONT 5.47 AC OF LAND, MORE OR LESS. SUBJECT TO EASEMENTS AND RESTRICTIONS OF RECORD, IF ANY. SPLIT/COMBINED ON 02/15/2013 FROM 77 038 99 0055 001, 77 038 99 0056 000, 77 038 99 0 0 57 000;

IDX provided courtesy of Realcomp II Ltd. via Two Doors Realty and Realcomp II Ltd, ©2025 Realcomp II Ltd. Shareholders
Listing By: Dylan Tent of Signature Sotheby's International Realty Nvl, Phone: (248) 378-1000

