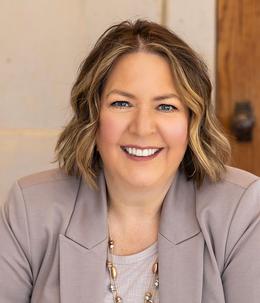$550,000 pending
17455 kinross avenue, beverly hills, MI 48025
| Beds 3 | Baths 3 | 1,851 Sqft | 0.36 Acres |
|
1 of 43 |
Property Description
Welcome to this charming midcentury ranch, lovingly maintained by its original owner and filled with timeless character. Featuring open living spaces, hardwood floors, and original details throughout, this home offers both comfort and personality in a prime location. The spacious living room is bright and inviting, showcasing large picture windows, a beautiful stone fireplace, built-in shelving, and space for a dining area—perfect for entertaining or cozy evenings at home. The original kitchen features classic wood cabinetry with plenty of storage and room for a breakfast table or island, maintaining its vintage appeal. A light-filled sunroom at the back of the home offers additional living space, with walls of windows, access to the backyard deck, and convenient laundry. The primary suite provides a generous retreat with an ensuite full bathroom and built-in vanity. Two additional nicely sized bedrooms and a vintage full bath with an oversized vanity complete the main level. The finished basement adds fantastic bonus space, complete with a second fireplace, half bath, and ample storage—ideal for a family room, game area, or home office. Step outside to enjoy the large fenced backyard featuring a wood deck with awning, perfect for relaxing or entertaining outdoors. Recent updates include a new furnace and A/C (October 2024) and updated electrical. Conveniently located near Southfield Road’s dining and shopping options and just minutes from Downtown Birmingham, this home offers a perfect blend of midcentury charm, modern comfort, and unbeatable location.
General Information
Sale Price: $550,000
Price/SqFt: $297
Status: Pending
MLS#: rcomi20251052845
City: beverly hills vlg
Post Office: beverly hills
Schools: birmingham
County: Oakland
Subdivision: beverly hillsno 5
Acres: 0.36
Lot Dimensions: 120X130.25
Bedrooms:3
Bathrooms:3 (2 full, 1 half)
House Size: 1,851 sq.ft.
Acreage: 0.36 est.
Year Built: 1955
Property Type: Single Family
Style: Ranch
Features & Room Sizes
Bedroom 1:
Bedroom 2 :
Bedroom 3:
Bedroom 4:
Family Room:
Greatroom:
Dinning Room:
Kitchen:
Livingroom:
Pole Buildings:
Paved Road: Paved
Garage: 2 Car
Garage Description: Attached
Construction: Brick,Wood
Exterior: Brick,Wood
Exterior Misc: Fenced
Fireplaces: 1
Basement: Yes
Basement Description: Finished
Foundation : Basement
Appliances: Dishwasher,Dryer,Free-Standing Electric Range,Free-Standing Refrigerator,Microwave,Washer
Heating: Forced Air
Fuel: Natural Gas
Waste: Sewer (Sewer-Sanitary)
Watersource: Public (Municipal)
Tax, Fees & Legal
Home warranty: No
Est. Summer Taxes: $4,763
Est. Winter Taxes: $709
Legal Description: T1N, R10E, SEC 1 BEVERLY HILLS SUB NO 5 W 5 FT OF LOT 2020, ALSO ALL OF LOTS 2021 & 2022, ALSO E 25 FT OF LOT 2023

IDX provided courtesy of Realcomp II Ltd. via Two Doors Realty and Realcomp II Ltd, ©2025 Realcomp II Ltd. Shareholders
Listing By: Christina Gennari of KW Domain, Phone: (248) 590-0800

