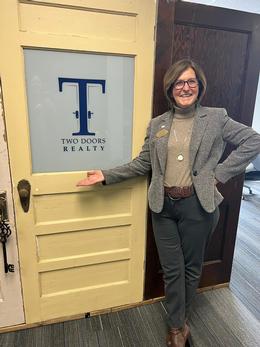$1,350,000 pending
1598 pierce street, birmingham, MI 48009
| Beds 5 | Baths 4 | 2,937 Sqft | 0.16 Acres |
|
1 of 42 |
Property Description
Discover Birmingham’s finest. Not far from downtown, this newly built colonial with exceptional curb appeal offers refined elegance and thoughtful design. From hardwood floors to custom cabinetry and floor to ceiling windows, sophisticated finishes exist throughout home. The first floor boasts a handsome library, a formal dining room, and an impressive chef’s kitchen featuring a grand quartz island with seating for six. The kitchen opens to an expansive family room, complete with built-in bookshelves and direct access to the fully fenced patio and private backyard—perfect for entertaining or quiet relaxation. A stylish powder room and well-appointed mudroom completes the main level. Upstairs, you’ll find two spacious bedrooms connected by a full Jack-and-Jill bath and a third bedroom suite. The luxurious primary suite includes two walk-in closets and a spa-like bath showcasing a grand marble euro-style shower with double shower heads and built-in seating. Laundry room is also located on upper level. Beautifully finished lower level offers a cozy entertainment room, a wine bar and temperature-controlled wine cellar, fifth bedroom with full bath and ample storage spaces.
General Information
Sale Price: $1,350,000
Price/SqFt: $460
Status: Pending
MLS#: rcomi20251024656
City: birmingham
Post Office: birmingham
Schools: birmingham
County: Oakland
Subdivision: resub of bright lawn
Acres: 0.16
Lot Dimensions: 50X129.45
Bedrooms:5
Bathrooms:4 (3 full, 1 half)
House Size: 2,937 sq.ft.
Acreage: 0.16 est.
Year Built: 2016
Property Type: Single Family
Style: Colonial
Features & Room Sizes
Bedroom 1:
Bedroom 2 :
Bedroom 3:
Bedroom 4:
Family Room:
Greatroom:
Dinning Room:
Kitchen:
Livingroom:
Pole Buildings:
Paved Road: Paved
Garage: 2 Car
Garage Description: Side Entrance,Electricity,Door Opener,Detached
Construction: Other,Stone,Vinyl
Exterior: Other,Stone,Vinyl
Exterior Misc: Lighting,Fenced
Fireplaces: 1
Fireplace Description: Gas
Basement: Yes
Basement Description: Finished
Foundation : Basement
Appliances: ENERGY STAR® qualified washer,Vented Exhaust Fan,Built-In Gas Range,Built-In Refrigerator,Disposal,Gas Cooktop,Stainless Steel Appliance(s),Bar Fridge
Cooling: Central Air
Heating: Forced Air
Fuel: Natural Gas
Waste: Sewer (Sewer-Sanitary)
Watersource: Other
Tax, Fees & Legal
Home warranty: No
Est. Summer Taxes: $17,162
Est. Winter Taxes: $2,230
Legal Description: T2N, R10E, SEC 36 RE-SUB OF BRIGHT LAWN SUB S 6 FT OF LOT 6, ALL OF LOTS 7 & 8, ALSO N 7 FT OF LOT 9, ALSO 1/2 OF VAC ALLEY ADJ TO SAME

IDX provided courtesy of Realcomp II Ltd. via Two Doors Realty and Realcomp II Ltd, ©2025 Realcomp II Ltd. Shareholders
Listing By: Jessica S Weisman of The Agency Hall & Hunter, Phone: (248) 644-3500

