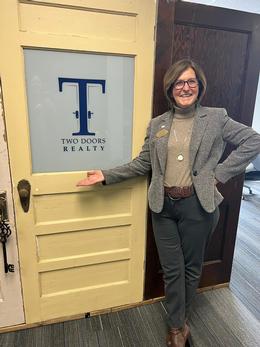$1,788,300 pending
1538 linden, rochester, MI 48306
| Beds 4 | Baths 5 | 4,124 Sqft | 0.40 Acres |
|
1 of 35 |
Property Description
New construction by JBK Homes -- a modern 2 story home with walk out, unfinished basement located in the desirable Enclaves development. Just minutes from downtown, this location is the perfect combination of nature and downtown living. This home features 4124 sf of living space, 4 bedrooms and 5 bathrooms. As you enter you will find 14 ft ceilings leading into the grand living room. The kitchen is open to the living room and features luxurious acrylic cabinetry, a quartz waterfall island and matching backsplash, Wolf and Subzero appliances. Behind the kitchen you will find a prep kitchen equipped with plenty of storage, a second refrigerator/freezer, sink, and washer/dryer. Also off the kitchen you will find French doors that lead out to a covered loggia featuring a fireplace and built in grill. The front home office is surrounded by glass walls for the ultimate modern look. The master suite on the first floor features grand windows, custom tiered ceiling with lighting, a luxurious en-suite with floor to ceiling porcelain walls, modern curbless shower, and a grand soaking tub. Attached is a spacious closet with hanging racks, drawers, and shoe shelving. You will find 3 large bedrooms upstairs all equipped with their own en-suite and plenty of closet space. Additional highlights include a modern glass stair railing from basement to 2nd floor, full landscaping and large mudroom with coat closet and walk-in pantry. One of the last 2 homes available.
General Information
Sale Price: $1,788,300
Price/SqFt: $434
Status: Pending
MLS#: rcomi20250030569
City: rochester hills
Post Office: rochester
Schools: rochester
County: Oakland
Subdivision: the enclaves of rochester hills condo occpn 2185
Acres: 0.4
Lot Dimensions: 144 x 155 x 183 x 59
Bedrooms:4
Bathrooms:5 (4 full, 1 half)
House Size: 4,124 sq.ft.
Acreage: 0.4 est.
Year Built: 0
Property Type: Single Family
Style: Contemporary
Features & Room Sizes
Bedroom 1:
Bedroom 2 :
Bedroom 3:
Bedroom 4:
Family Room:
Greatroom:
Dinning Room:
Kitchen:
Livingroom:
Pole Buildings:
Paved Road: Private
Garage: 3 Car
Garage Description: Attached
Construction: Brick Veneer
Exterior: Brick Veneer
Basement: Yes
Basement Description: Unfinished
Foundation : Basement
Heating: ENERGY STAR® Qualified Furnace Equipment,Forced Air,Zoned
Fuel: Natural Gas
Waste: Sewer (Sewer-Sanitary)
Watersource: Public (Municipal)
Tax, Fees & Legal
Home warranty: Yes
Est. Summer Taxes: $6,116
Est. Winter Taxes: $372
HOA fees: 1
HOA fees Period: Annually
Legal Description: T3N, R11E, SEC 2 OAKLAND COUNTY CONDOMINIUM PLAN NO 2185 THE ENCLAVES OF ROCHESTER HILLS CONDOMINIUM UNIT 3 L 50617 P 504 5-1-17 FR 177-001

IDX provided courtesy of Realcomp II Ltd. via Two Doors Realty and Realcomp II Ltd, ©2025 Realcomp II Ltd. Shareholders
Listing By: Steve Koleno of Beycome Brokerage Realty LLC, Phone: (804) 656-5007

