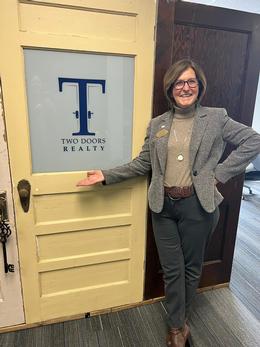$475,000 for Sale
1538 leroy street, ferndale, MI 48220
| Beds 3 | Baths 2 | 1,655 Sqft | 0.14 Acres |
|
1 of 52 |
Property Description
Welcome home! This three bed, two bath property sits on a fenced lot about a mile away from downtown Ferndale! The open first floor immediately invites you in with ample room for barstool seating at the large butcher block island. All of the wonderful stainless steel appliances are included! The first floor is complete with a bedroom, which could be used for an office with a great view of the front yard and one full bathroom. The second floor has a cozy sitting area for the perfect spot to begin your day with a morning cup of coffee and a book. This area could also be closed in and converted to an additional bedroom and/or bathroom. The fully finished basement is the perfect spot for entertaining with a built in surround system. Outside enjoy your evenings on the deck taking in the beautiful wildflower garden including: aster, balloon flowers, boxwoods, cone flowers, lavender, rose bushes and hydrangeas to name a few! The 2 garden beds will allow you to use your imagination and add to the wonderful landscaping already in place. There is a functional sprinkler system in place outside. Some major improvements: 2.5 car garage within the last five years, HVAC system replaced in 2024, new water tank 2023, front porch redone in 2024, the interior has been painted with new hardware on the doors in 2023. This property is ready to become your next home!
General Information
Sale Price: $475,000
Price/SqFt: $287
Status: Active
MLS#: rcomi20251053472
City: ferndale
Post Office: ferndale
Schools: ferndale
County: Oakland
Subdivision: leggett farm
Acres: 0.14
Lot Dimensions: 50X125
Bedrooms:3
Bathrooms:2 (2 full, 0 half)
House Size: 1,655 sq.ft.
Acreage: 0.14 est.
Year Built: 2004
Property Type: Single Family
Style: Colonial
Features & Room Sizes
Bedroom 1:
Bedroom 2 :
Bedroom 3:
Bedroom 4:
Family Room:
Greatroom:
Dinning Room:
Kitchen:
Livingroom:
Pole Buildings:
Paved Road: Paved
Garage: 2.5 Car
Garage Description: Electricity,Door Opener,Detached,Garage Faces Front
Construction: Asphalt,Vinyl
Exterior: Asphalt,Vinyl
Exterior Misc: Awning/Overhang(s),Chimney Cap(s),Lighting,Fenced
Basement: Yes
Basement Description: Finished
Foundation : Basement
Appliances: Built-In Gas Range,Dishwasher,Disposal,Dryer,Free-Standing Refrigerator,Microwave,Range Hood,Stainless Steel Appliance(s),Washer
Cooling: Central Air
Heating: Forced Air
Fuel: Natural Gas
Waste: Sewer (Sewer-Sanitary)
Watersource: Other
Tax, Fees & Legal
Home warranty: No
Est. Summer Taxes: $9,536
Est. Winter Taxes: $409
Legal Description: T1N, R11E, SEC 33 LEGGETT FARM SUB LOT 45 BLK N

IDX provided courtesy of Realcomp II Ltd. via Two Doors Realty and Realcomp II Ltd, ©2025 Realcomp II Ltd. Shareholders
Listing By: Tyler B Orr of Powell Real Estate, Phone: (248) 914-3682

