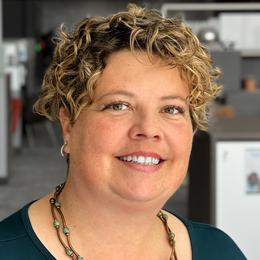$989,900 for Sale
1285 ruffner avenue, birmingham, MI 48009
| Beds 3 | Baths 3 | 2,125 Sqft | 0.11 Acres |
|
1 of 50 |
Property Description
Welcome to 1285 Ruffner Avenue, where timeless charm meets modern luxury in the heart of Birmingham. Fully renovated in 2025, this 3-bedroom, 2.5-bath home offers over 2,100 square feet of thoughtfully designed living space, blending high-end finishes with a warm, inviting layout. The first floor features wide-plank hardwood floors, custom lighting, and a seamless flow from room to room. The living room centers around a sleek black quartz fireplace, while the kitchen stuns with quartz countertops, a large island, soft-close custom cabinetry, and all-new stainless steel appliances—including a gas range and vent hood. The front office, finished with crown molding and glass doors, offers a quiet space to work or relax. A designer half bath and built-in mudroom add both style and function. Upstairs, vaulted ceilings and natural light bring a sense of openness to each bedroom. The primary suite offers a walk-in closet and a spa-like bath with a glass walk-in shower, double vanity, and premium tile finishes. The second-floor laundry room is upgraded with quartz counters and built-in cabinetry—making daily tasks feel a little more elevated. The finished basement adds flexible space for a media room, gym, or game area, and is already prepped for a future half bath. Outside, you’ll find a fenced backyard, fresh sod and landscaping, and a covered front porch framed by Hardie board siding and a striking black metal roof. With new PEX plumbing, a dual-zone HVAC system, and a brand-new water heater, this home offers the comfort of new construction with the character of an established neighborhood—just minutes from downtown Birmingham.
General Information
Sale Price: $989,900
Price/SqFt: $466
Status: Active
MLS#: rcomi20251005246
City: birmingham
Post Office: birmingham
Schools: birmingham
County: Oakland
Acres: 0.11
Lot Dimensions: 40 x 120
Bedrooms:3
Bathrooms:3 (2 full, 1 half)
House Size: 2,125 sq.ft.
Acreage: 0.11 est.
Year Built: 1975
Property Type: Single Family
Style: Colonial
Features & Room Sizes
Bedroom 1:
Bedroom 2 :
Bedroom 3:
Bedroom 4:
Family Room:
Greatroom:
Dinning Room:
Kitchen:
Livingroom:
Pole Buildings:
Paved Road: Paved
Garage: 2 Car
Garage Description: Detached
Construction: Concrete,Other
Exterior: Concrete,Other
Fireplaces: 1
Basement: Yes
Basement Description: Partially Finished
Foundation : Basement
Appliances: Dishwasher,Disposal,Dryer,Free-Standing Gas Range,Free-Standing Refrigerator,Microwave,Stainless Steel Appliance(s),Washer
Cooling: Ceiling Fan(s),Central Air
Heating: Forced Air
Fuel: Natural Gas
Waste: Public Sewer (Sewer-Sanitary)
Watersource: Public (Municipal)
Tax, Fees & Legal
Home warranty: No
Est. Summer Taxes: $6,635
Est. Winter Taxes: $878
Legal Description: T2N, R11E, SEC 31 LEINBACH-HUMPHREY'S WOODWARD AVE SUB LOT 367

IDX provided courtesy of Realcomp II Ltd. via Two Doors Realty and Realcomp II Ltd, ©2025 Realcomp II Ltd. Shareholders
Listing By: William J Currier of KW Domain, Phone: (248) 590-0800

