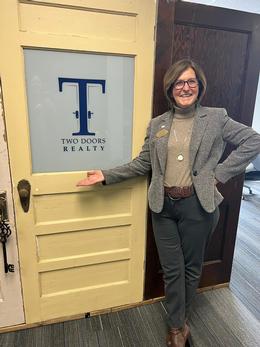$239,900 for Sale
125 n sashabaw road, ortonville, MI 48462
| Beds 2 | Baths 1 | 832 Sqft | 1.08 Acres |
|
1 of 26 |
Property Description
Country Charm Meets Comfort at 125 N. Sashabaw, Ortonville, MI Tucked away on a peaceful 1.08-acre lot in the Brandon School District, this solidly built 2-bedroom, 1-bath ranch offers the serenity of country living with the comfort of a well-maintained home. Built in 1969, this 832 sq. ft. gem features beautiful hardwood floors in the spacious living room and a kitchen with ample cabinetry, a dedicated pantry, and storage galore—perfect for the home chef. Both bedrooms are carpeted and equipped with ceiling fans for added comfort. Step through the kitchen’s back door onto a wooden deck, ideal for morning coffee or evening sunsets. The finished basement nearly doubles your living space with a 21x13 family room, laundry area, and a dedicated workshop—great for hobbies or projects. Outside, the generous 1.08-acre yard is your personal retreat—perfect for summer gatherings, bonfires, s’mores under the stars, and soaking in the vibrant colors of Michigan’s fall season. Whether you're hosting or just unwinding, the outdoor space invites you to slow down and enjoy life. If you're looking for quiet, space, and simplicity, this is the place to call home.
General Information
Sale Price: $239,900
Price/SqFt: $288
Status: Active
MLS#: rcomi20250029659
City: brandon twp
Post Office: ortonville
Schools: brandon
County: Oakland
Acres: 1.08
Lot Dimensions: 100 x 469
Bedrooms:2
Bathrooms:1 (1 full, 0 half)
House Size: 832 sq.ft.
Acreage: 1.08 est.
Year Built: 1969
Property Type: Single Family
Style: Ranch
Features & Room Sizes
Bedroom 1:
Bedroom 2 :
Bedroom 3:
Bedroom 4:
Family Room:
Greatroom:
Dinning Room:
Kitchen:
Livingroom:
Pole Buildings:
Paved Road: Dirt
Garage: No Garage
Construction: Aluminum,Vinyl
Exterior: Aluminum,Vinyl
Exterior Misc: Chimney Cap(s),Lighting
Basement: Yes
Basement Description: Finished
Foundation : Basement
Appliances: Dryer,Free-Standing Electric Oven,Free-Standing Refrigerator,Washer
Cooling: Ceiling Fan(s)
Heating: Baseboard,Radiant
Fuel: Natural Gas
Waste: Septic Tank (Existing)
Watersource: Well (Existing)
Tax, Fees & Legal
Home warranty: No
Est. Summer Taxes: $955
Est. Winter Taxes: $847
Legal Description: T5N, R9E, SEC 10 N 100 FT OF S 486 FT OF E 470 FT OF SW 1/4 1.08 A D146G-1C

IDX provided courtesy of Realcomp II Ltd. via Two Doors Realty and Realcomp II Ltd, ©2025 Realcomp II Ltd. Shareholders
Listing By: Richard Ramirez of Exact Match Properties, Phone: (248) 657-7000

